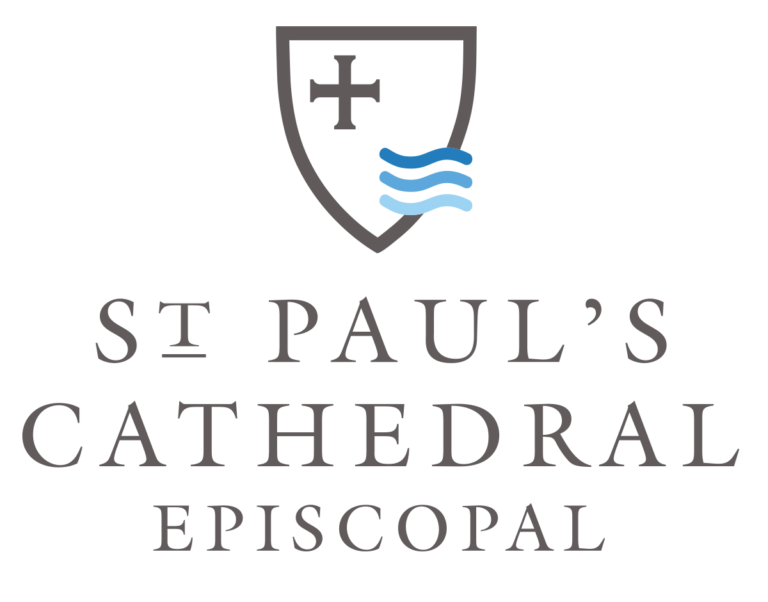Hi everyone,
I’m Kathleen Burgess, your Director of Administrative Operations here at the Cathedral. I’m filling in for Dean Penny and wanted to share some new information about the shared courtyard at the new 525 Olive building.
As some might have seen either driving by the campus, or actually being on campus, the shared courtyard is coming right along and the workers are putting in the waterproofing and infrastructure of the planned design currently. Things are moving along quickly and we realized we had not communicated much about the plans for the courtyard.
To rectify that, we had Keith Mittemeyer and Sarah Allen from Greystar’s vendor, Urban Arena, present the plans for the new 525 Olive shared courtyard.
I’ll share the document and video in a link in the transcript of this message. We’ll also have it available in the e-bulletin so you can watch the presentation. Keith discusses the architecture, labyrinth and plantings and answers questions from the B&G group. Please review at your convenience. Watch the presentation of the plans (CLICK HERE)
I’ll give you the short version here today. I’ll share my screen now and show you the drawings he provided. I’ll give you a small tour of the plans to orientate you. (Please watch the linked video for a narrative of the plantings especially.)

The perimeter will match the neighborhood’s existing planting with purple blooming jacaranda on 5th Ave, the yellow flowering Cassia Leptophylla on Olive and the majestic palms with turf on 6th Ave.

The interior of the shared courtyard is a series of planters with nooks for relaxing and a large labyrinth centerpiece in the open area of the courtyard. The plantings have been chosen not only for the aesthetic, but also for their low maintenance and lower water use.

Finally, the furnishing and materials are interesting, and this plan shows the style of what will be installed and better articulates the nooks and seating areas. Also, the labyrinth is going to be made in the likeness of the Chartres, and is laid out on the axis of the space, making it a wonderful meditative opportunity and a unique, attractive addition to our shared space.
I’ll stop sharing the screen now.
Ultimately, this is just a framework of what the shared courtyard really is. The future courtyard will be a place we’ll gather and share fellowship and memories. It is a beautifully appointed open canvas for us to come together with our immediate and expanded community.
Thank you for you time and please reach out to me if you have any questions, comments, or concerns. My email will be in the transcript, or you can find it on our website at stpaulcathedral.org.
burgessk@stpaulcathedral.org


Awesome! Wow it is going to be beautiful.
Thanks so much for this. It’s going to be beautiful!
Kuumba Nia IMANI!!!