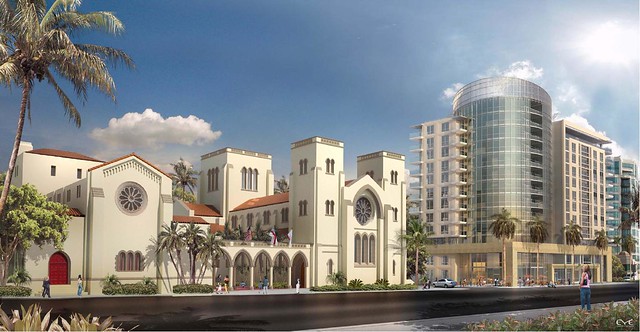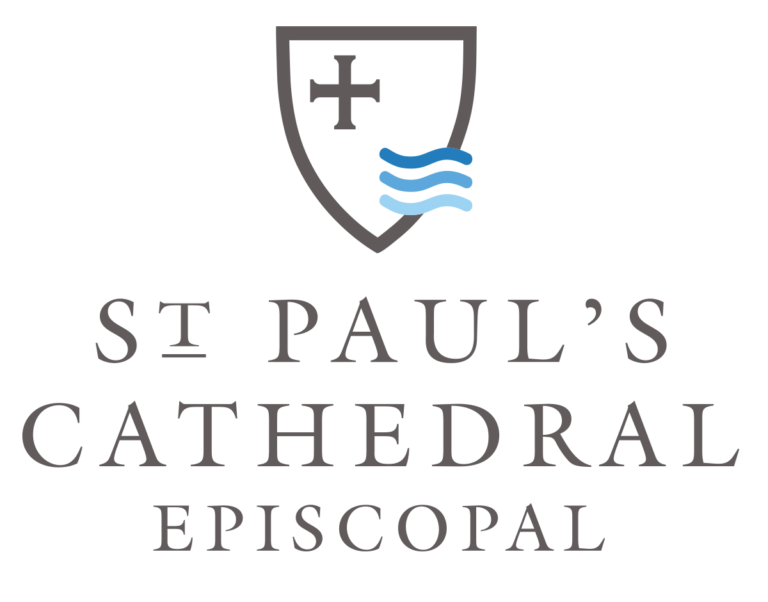 A bit like CalTrans and the freeway system, cathedral buildings are never really finished. Did you know that St Paul’s was originally supposed to have a tall spire and a crypt? The plans for the building have changed considerably over the years.
A bit like CalTrans and the freeway system, cathedral buildings are never really finished. Did you know that St Paul’s was originally supposed to have a tall spire and a crypt? The plans for the building have changed considerably over the years.
Now, it’s time for another change. You’ve heard some discussion or received a flyer about the Cathedral Master Plan, which would develop two adjacent lots with condos and townhomes, leading to improved program and office space, parking, residential and retail space, and green development.
Update 2015: This plan has evolved considerably, and the artist’s rendering below is no longer accurate.
Check out the Redevelopment web page for the most recent information.


