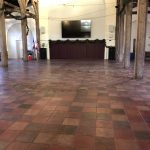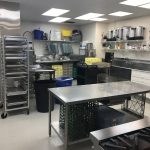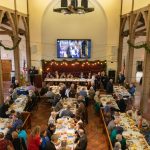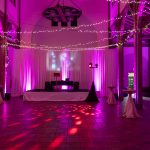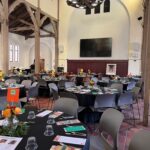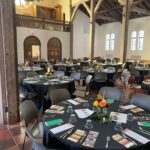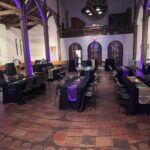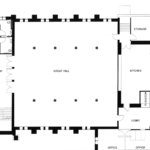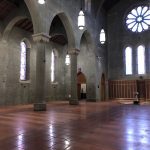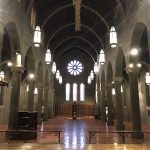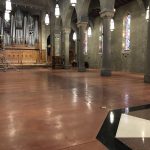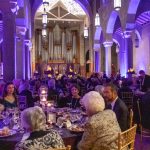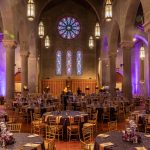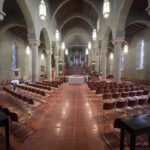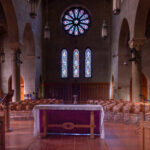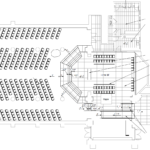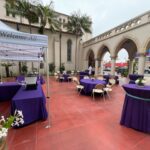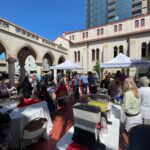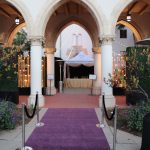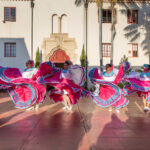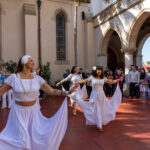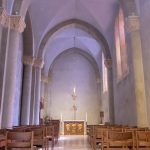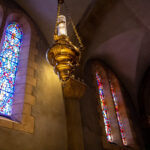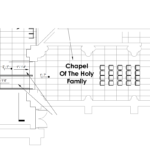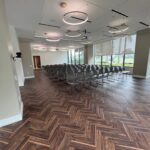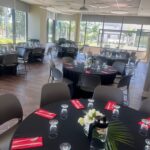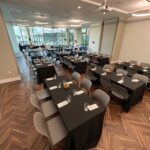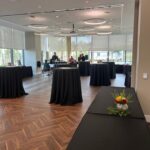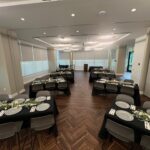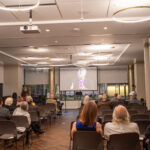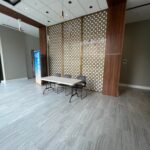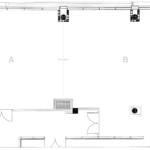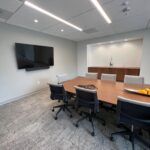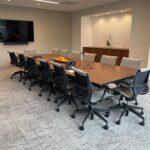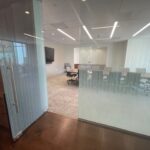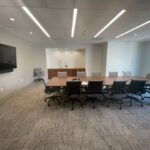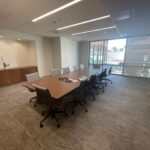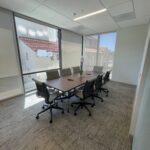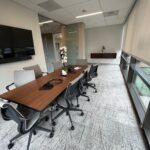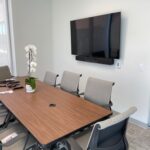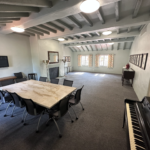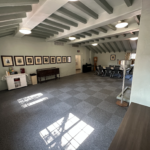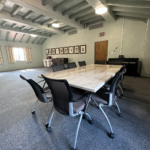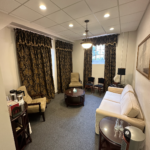Rentable Spaces
Great Hall
with kitchen
This 1928 building was once the worship space for the congregation. Now it serves as its “parish hall”. Its soaring ceilings, rose window, and Spanish mission style details give the Great Hall its’ unique and grand feeling. It’s a flexible space which has hosted galas, concerts, meetings, fashion shows, and more. Additional space in the choir loft (great for the d.j. or band) and a non-commercial adjoining kitchen make this room ideal for most rentals.
Dimensions: approx 57’x57′ (3,249 square ft)
Capacity: 150 rounds, 200 theater, 300 reception
Cathedral Nave
Adorned with stained glass by world famous Judson Studios of Pasadena, CA, distinctive carvings, and vaulted grandeur, the Cathedral’s nave is glorious space to host a seated dinner, receptions, weddings, lectures, concerts, etc. There are few spaces available to rent in San Diego as grand as this.
Dimensions: (6,305 square ft)
Capacity: 300 rounds, 350 theater, 750 reception
Queen's Courtyard
The courtyard joining the Great Hall from the Nave, the Queen’s Courtyard (so named after the 1983 visit of Queen Elizabeth II to the Cathedral) is a peaceful and beautiful space for a pre or post event reception. Available to rent on its own, or in conjunction with other spaces, the Queen’s Courtyard is lovingly landscaped and ready to host your event.
Dimensions: approx 28’x28′ (784 square ft)
Capacity: 48 rounds, 76 theaters, 100 reception
Chapel of the Holy Family
Our small chapel inside the Nave is an intimate but elegant space for your event. Judson Studios stained glass and handmade altar, chairs and other elements bring warmth to the grand vaulted ceilings and columns. A special space for your intimate gathering.
Dimensions: approx 50’x17′ (850 square ft)
Capacity: 70 theater, 70 reception
Guild Room
with kitchenette, pre function foyer and green room
The Guild Room is a versatile and rental-able space that offers a range of features to accommodate various events and gatherings. This room is designed to provide a comfortable and functional environment for meetings, presentations, workshops, or any other event requiring a flexible and spacious area.
It is equipped with an air wall, a movable partition that can be adjusted to create smaller breakout spaces or opened up to create a larger area. Also, a state-of-the-art projectors, screens, microphones, and video capabilities
Rental includes the pre-function vestibule, access to the kitchenette, green room and three gender neutral bathrooms.
ROOM A
Dimensions: approx 30’x27′ (807 square ft)
Capacity: 32 rounds, 76 theater, 100 reception
ROOM B
Dimensions: approx 38’x34′ (1,200 square ft)
Capacity: 48 rounds, 107 theater, 160 reception
FULL GUILD ROOM (A+B)
Dimensions: approx 61’x30′ (2,007 square ft)
Capacity: 80 rounds, 180 theater, 260 reception
Conference Room 201
Located in the new 525 Olive offices, this room has the latest technology for your meeting needs and seats 16 around its large conference table.
Dimensions: approx 27’x22′ (555 square ft)
Capacity: 16
Conference Room 202
Located in the new 525 Olive offices, this room has the latest technology for your meeting needs and seats 8 around its conference table.
Dimensions: approx 12’x25′ (300 square ft)
Capacity: 8
Fireside Room
A homey room for your meeting or gathering, the Fireside Room is a small but flexible space to have a group meet, or hold a class or lecture. Adorned with images of the rectors and deans of the Cathedral it makes for a warm and welcoming space for your gathering.
Dimensions: approx 34’x21′ (731 square ft)
Capacity: 40 rounds, 64 theater
Interested in holding your event at St. Paul's Cathedral?
Please fill out the event inquiry form to begin the process, providing as much detail as possible. Upon completion, a member of our team will reach out to you using the information you provided.

